User Tag List
Results 31 to 37 of 37
Thread: Show Off Your DIY!
-
Thu, Feb 12th, 2015, 01:19 AM #31
Congratulation. In my opinion, first home is very important for everyone, which makes people have the sense of belonging. DIY makes the first home more meaning. As for myself, the first DIY thing is a small wallet.
-
-
Fri, Feb 20th, 2015, 03:27 PM #32Mastermind




- Join Date
- Nov 2009
- Location
- Franktown, Ontario
- Posts
- 101,501
- Likes Received
- 35107
- Trading Score
- 0 (0%)






























Well.. I love doing most of my work myself.. since a accident, takes me a lot longer to do something.. Since buying this house almost 2 years ago.. I did the bathroom.. I ripped one of the bedrooms walls down, put up a railing, changed the back deck into a sunroom, took the door out that used to come off the deck into the kitchen to the stairs, and put in french doors off the sunroom into the dining room. Not sure if I have pictures of before, but have to take pictures of the work I have done.. Might have the bathoom, will have a look..
Pictures of what the deck used to look like..
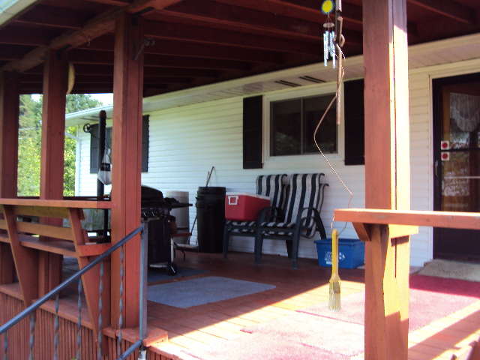
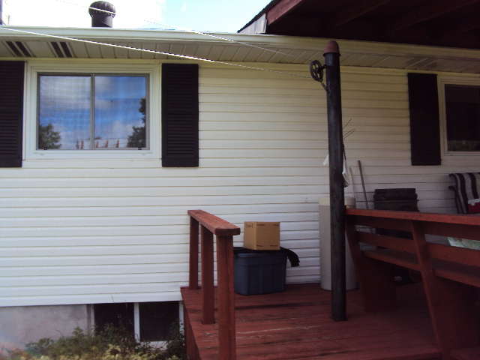
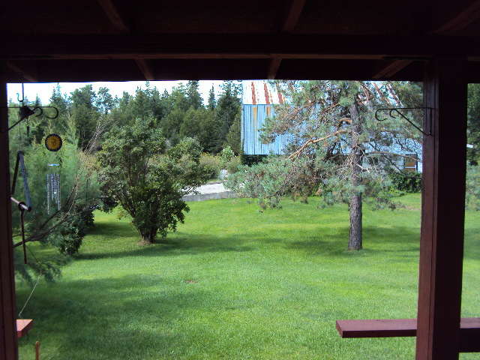
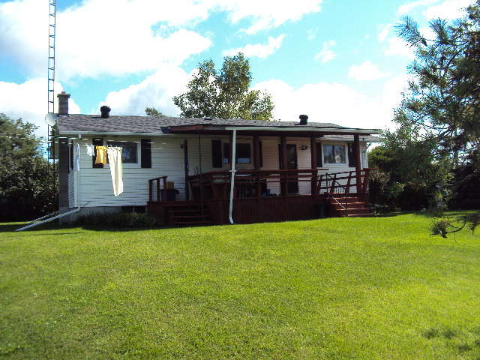
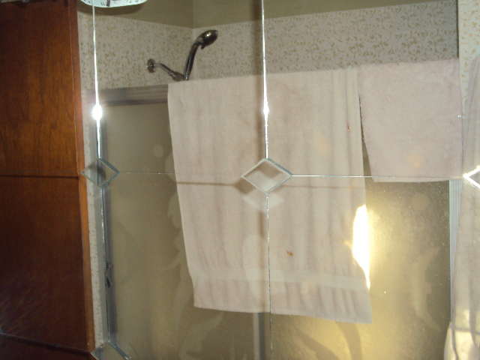
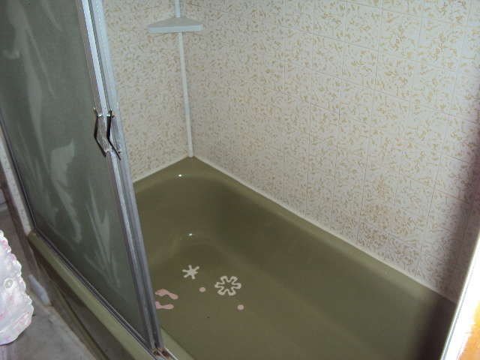
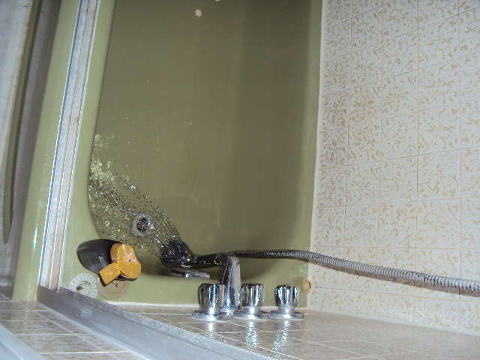
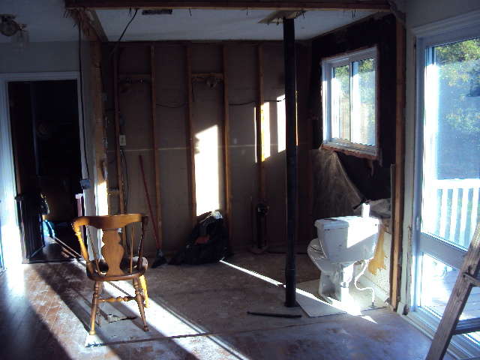
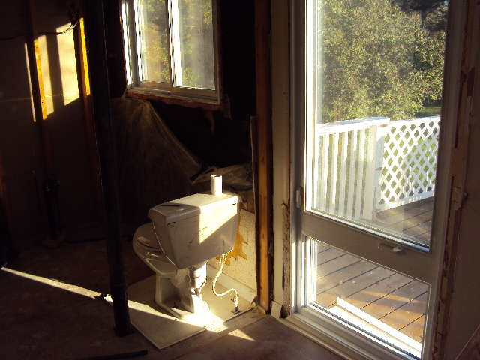
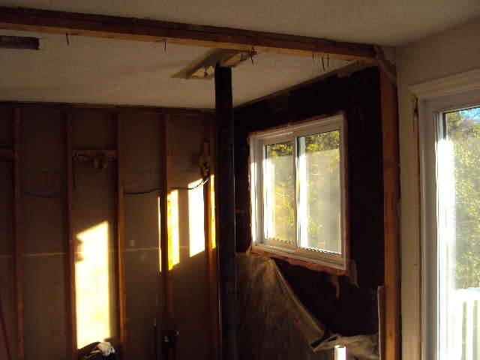
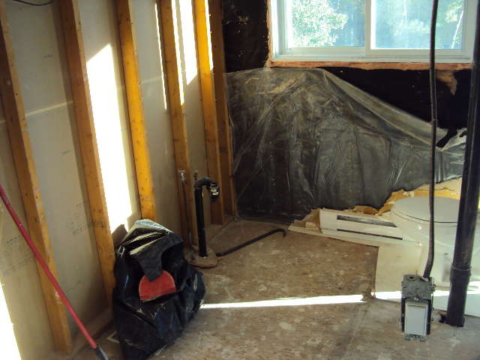
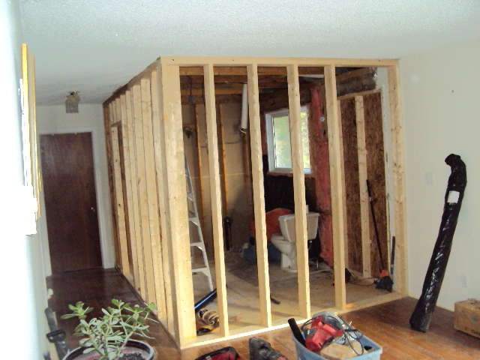
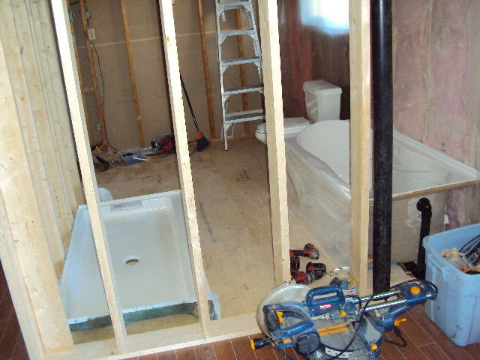
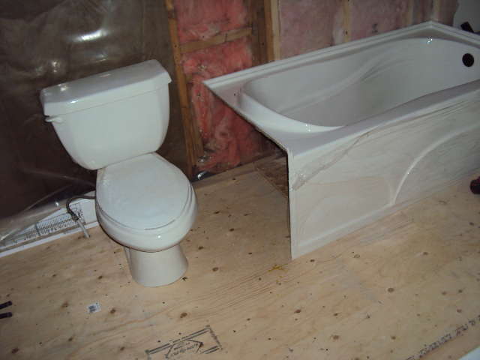
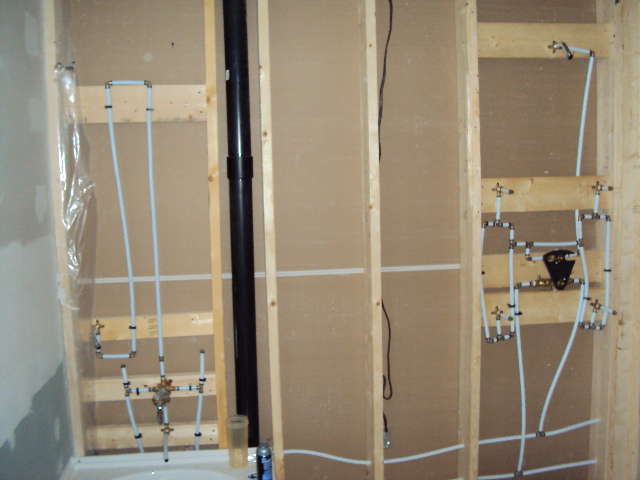
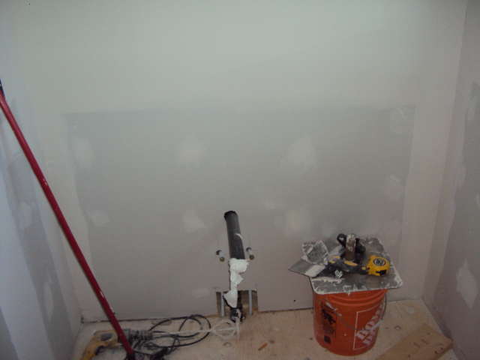
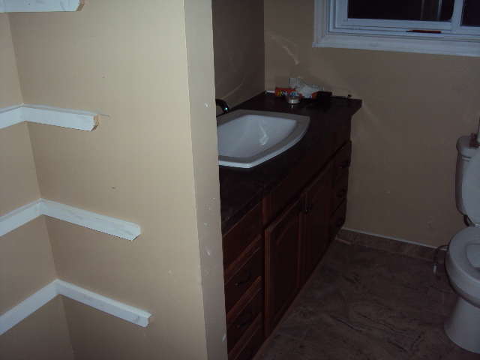
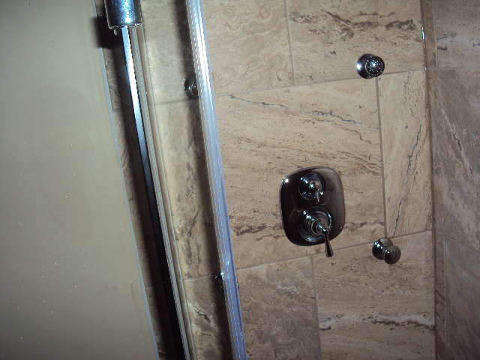
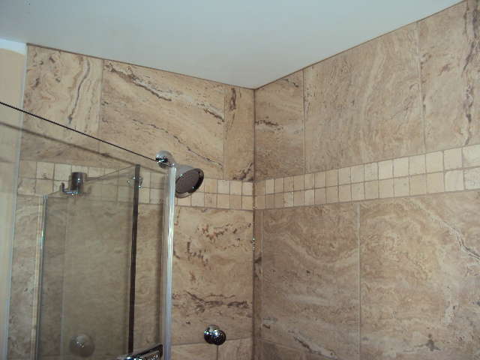
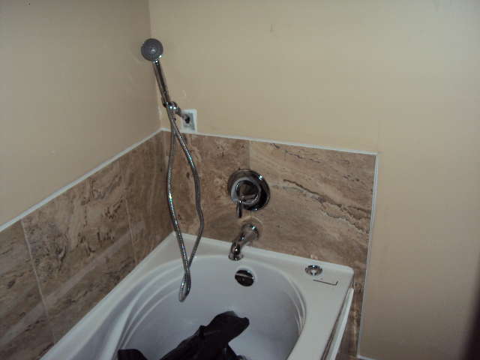
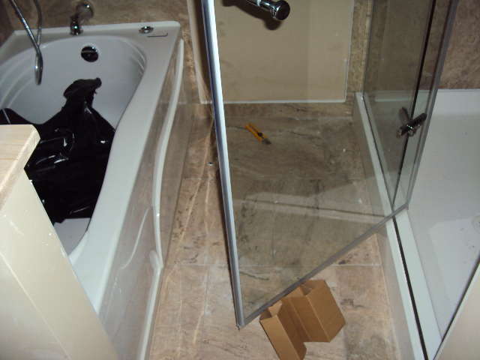
Also the bathroom I did..
So the deck is now enclosed, where the window is under the roof of the deck, I put the french doors.. Going to put a pellet stove in that room for next winter. I will need to take pictures of the deck, and dining room to show.Last edited by Redneck Charger; Fri, Feb 20th, 2015 at 03:29 PM.
-
Fri, Feb 20th, 2015, 04:01 PM #33Mastermind




- Join Date
- Oct 2008
- Location
- SK
- Posts
- 118,045
- Likes Received
- 147799
- Trading Score
- 29 (100%)






























Gee, that's a lot of work - well done, RC!

-
Fri, Feb 20th, 2015, 05:12 PM #34no more door to door! :)




- Join Date
- Jul 2010
- Location
- Scarlem
- Posts
- 42,582
- Likes Received
- 74338
- Trading Score
- 24 (100%)






























That's a ton of reno there Charger!! At your own pace is best, you seem to do good work!! Pictures look great!

babies teach us acceptance
-
Fri, Feb 20th, 2015, 08:06 PM #35Smart Canuck




- Join Date
- Mar 2014
- Location
- Comox, B. C.
- Posts
- 3,864
- Likes Received
- 11036
- Trading Score
- 3 (100%)





















@Redneck Charger
This is an amazing diy. You have a lot of skills and you saved a lot doing all these reno yourself. Well done!
-
Fri, Feb 20th, 2015, 10:59 PM #36Mastermind




- Join Date
- Nov 2009
- Location
- Franktown, Ontario
- Posts
- 101,501
- Likes Received
- 35107
- Trading Score
- 0 (0%)






























Thank you everyone.. Used to do reno's on the side before the accident..
-
Sun, Feb 22nd, 2015, 04:36 PM #37Mastermind




- Join Date
- Nov 2009
- Location
- Franktown, Ontario
- Posts
- 101,501
- Likes Received
- 35107
- Trading Score
- 0 (0%)






























ok, I took pictures of the room I switched from a bedroom to a dining room, and the wall with the railing used be a wall that went right across to the back of the house where the back door used to be to go out on the deck.. Not sure if I am explaining it right.. But here are the pictures I took yesterday.. Where the light switch is near the kitchen, that is where the back door used to be at.
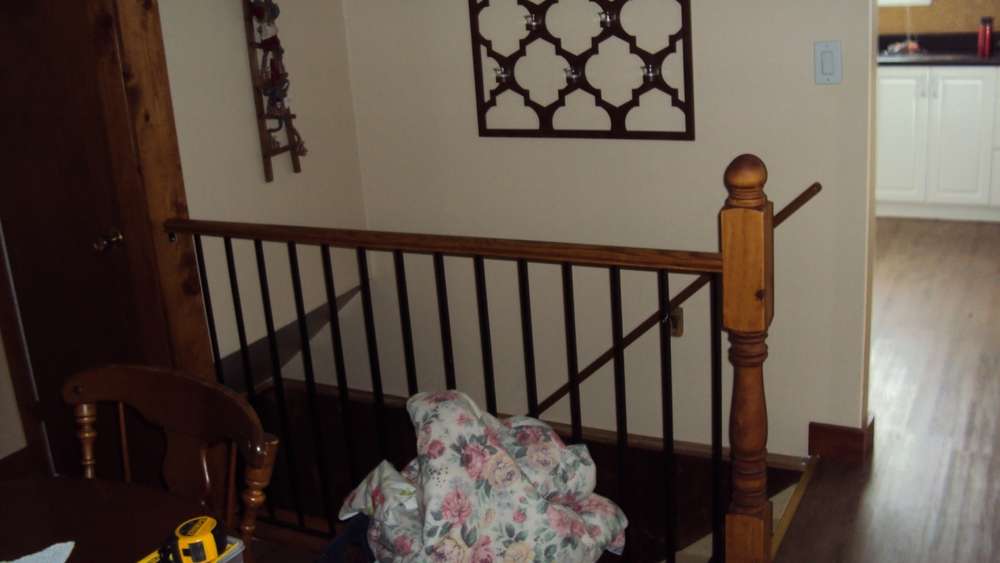
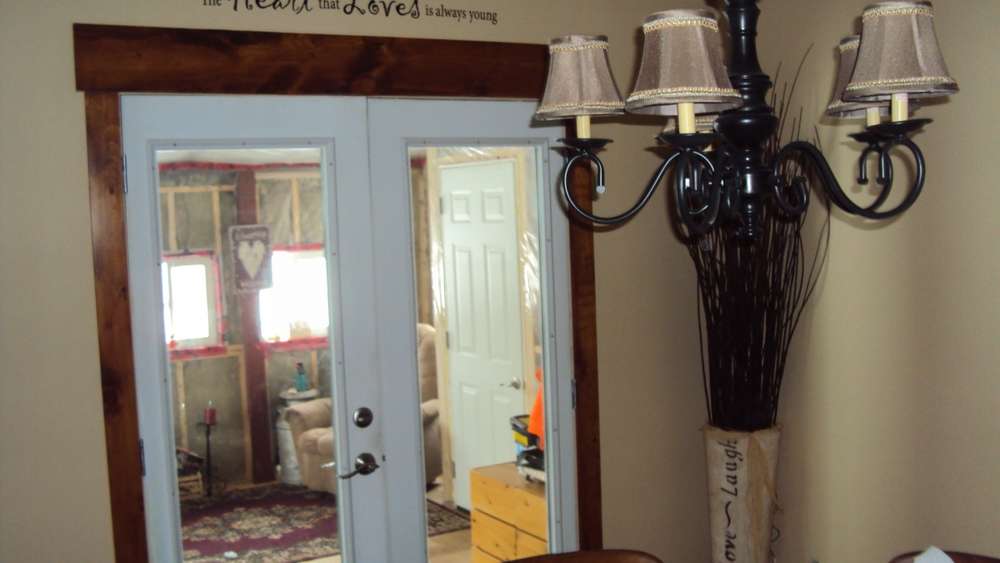
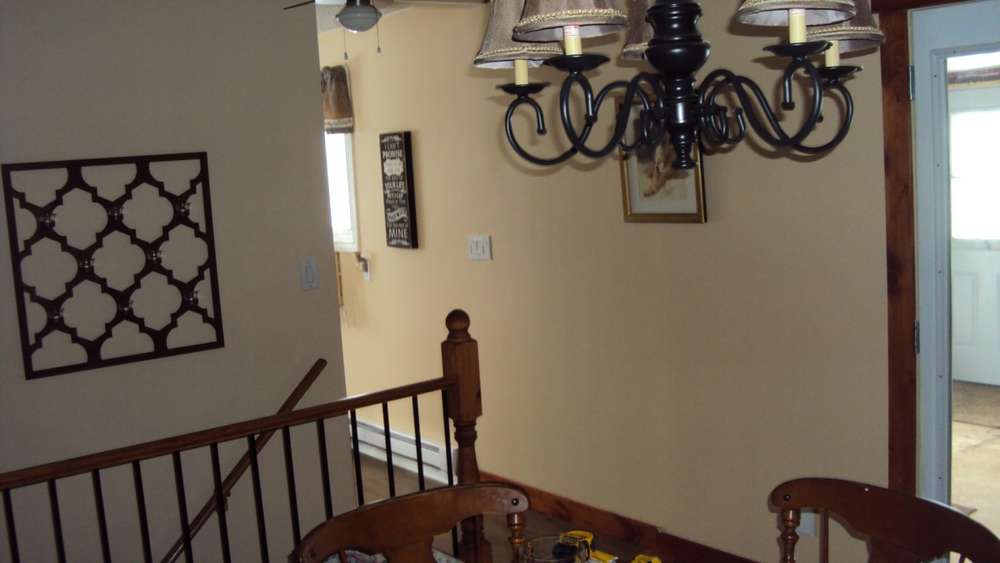
and some of the pictures of the deck I enclosed to a sunroom.. Still needs to be drywalled.. But the last pictures you saw what the deck looked like..
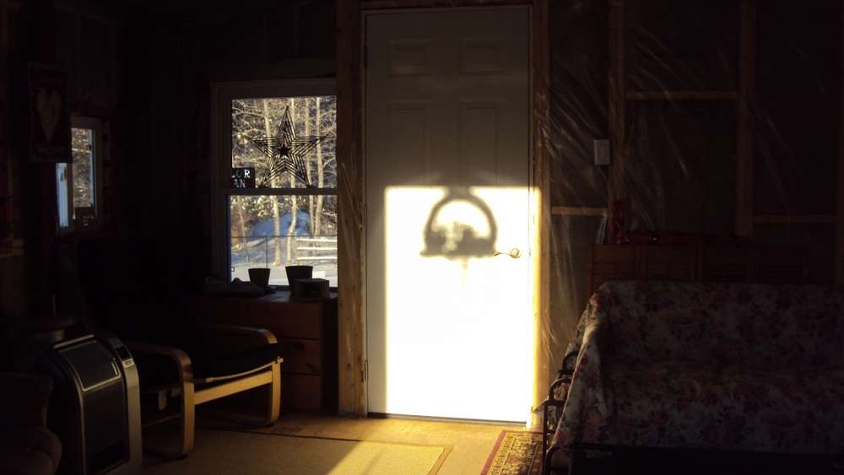
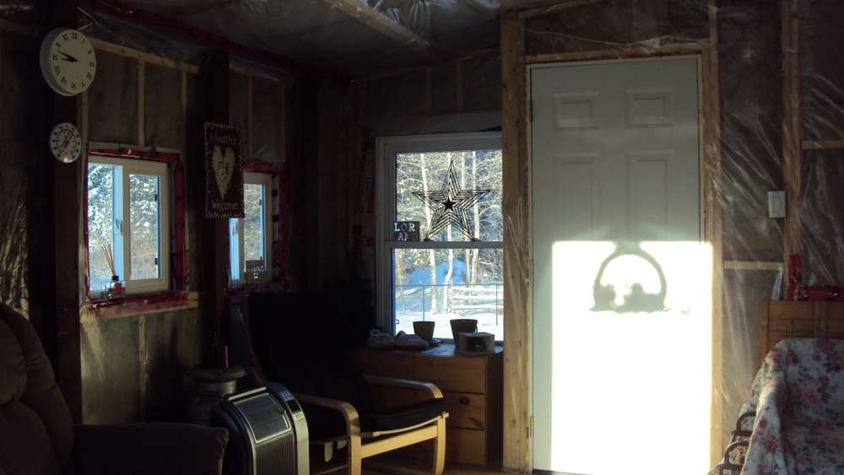
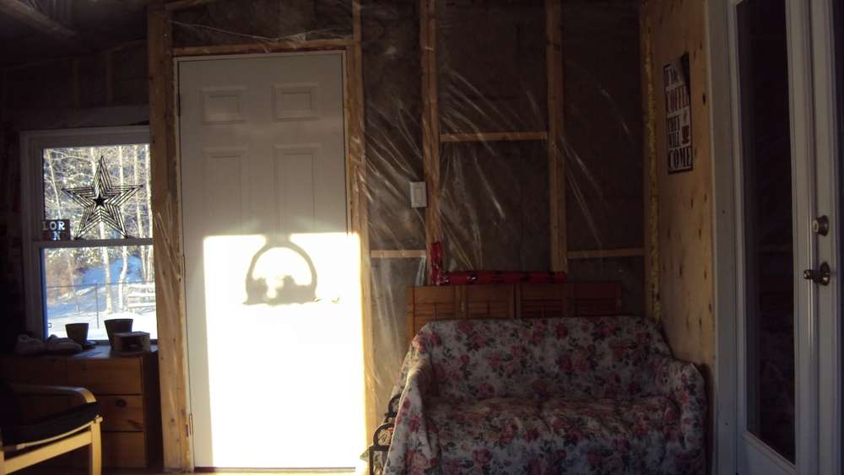
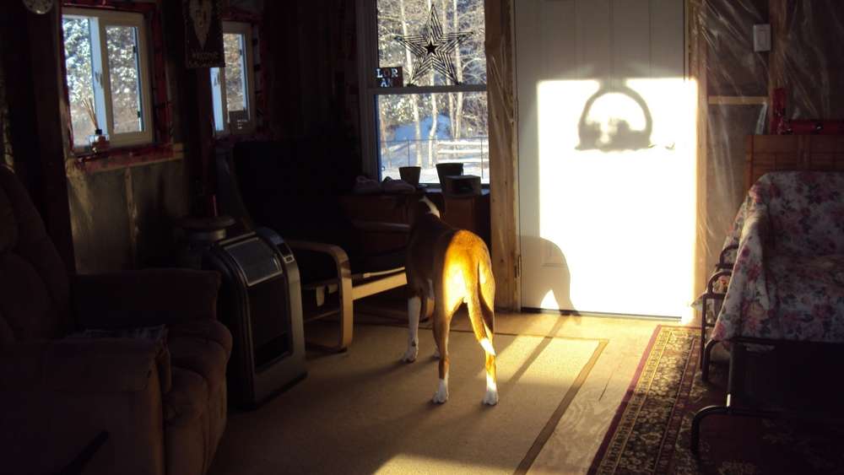
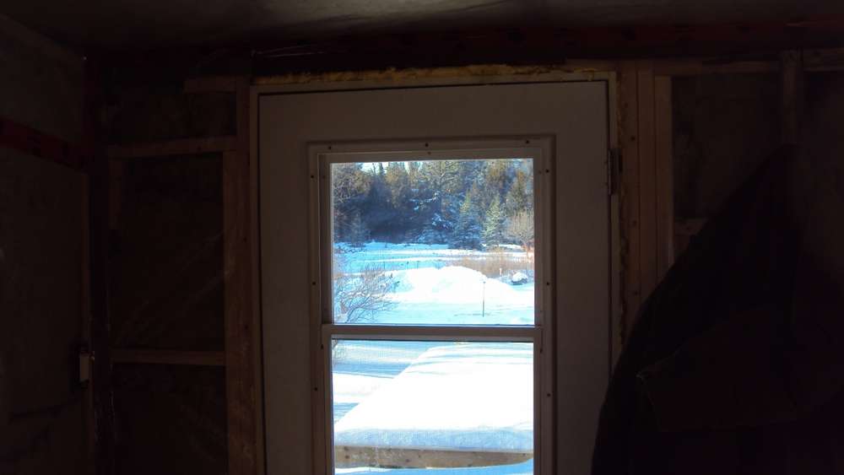
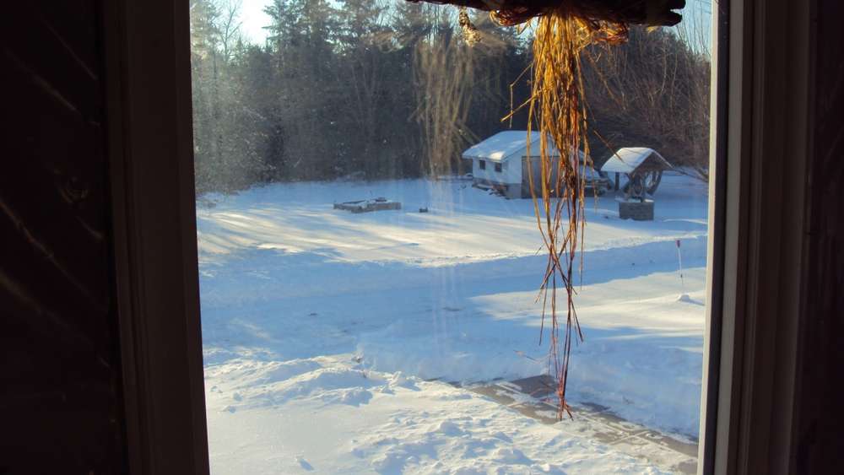
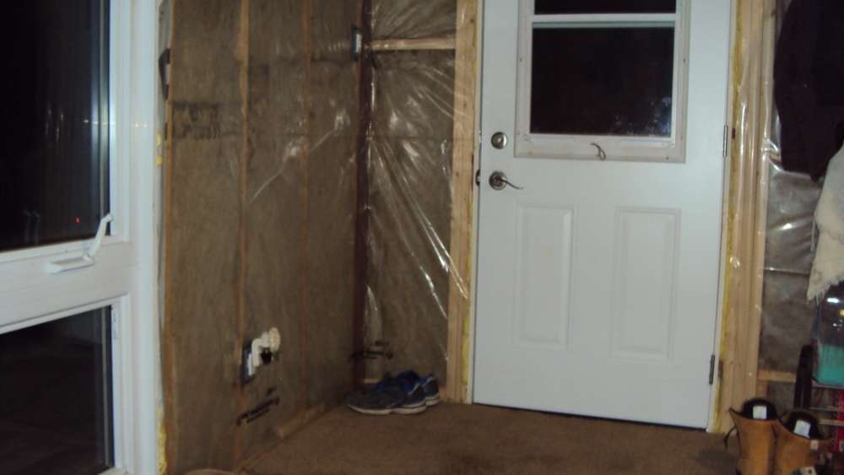
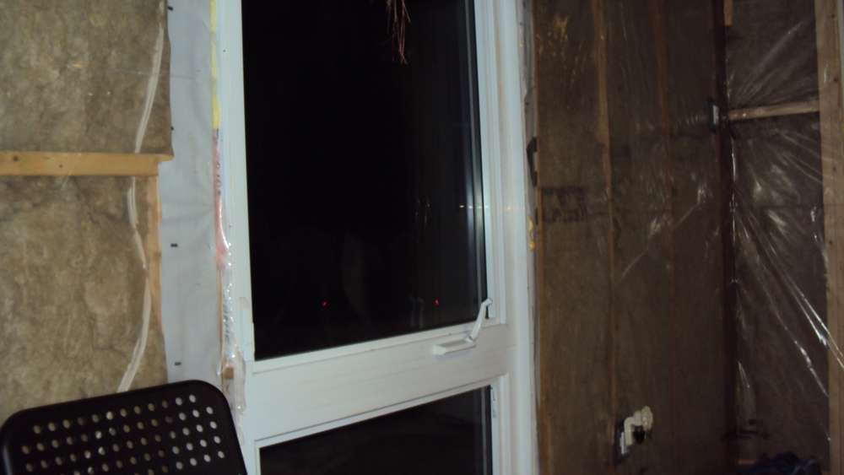
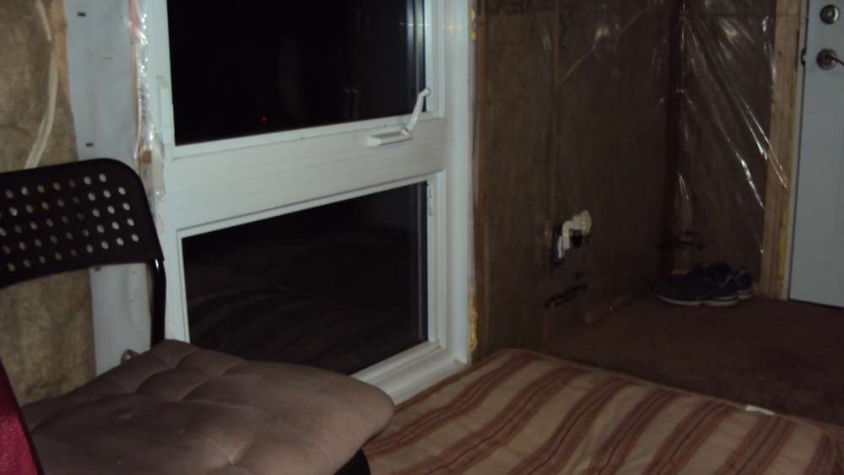
Now where the heater is in the sun room, I am going to put a pellet stove right there, and vent it out of the ceiling.. That will be done this Spring before I drywall the room.. then I start working in the garage to make a bigger shop, which I will heat with the wood stove I took out the house.Last edited by Redneck Charger; Sun, Feb 22nd, 2015 at 04:42 PM.
Thread Information
Users Browsing this Thread
There are currently 1 users browsing this thread. (0 members and 1 guests)

 103Likes
103Likes

 Reply With Quote
Reply With Quote